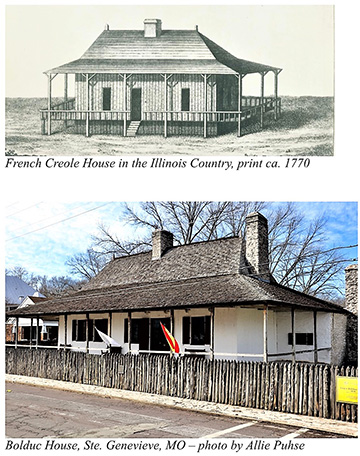STE. GENEVIEVE — French Colonial America’s museum facility, The Centre for French Colonial Life in Ste. Genevieve Missouri, will open a new exhibit addressing the distinctive French Creole architecture built in this region during the 18th and very early 19th centuries.
The Centre is designed to accommodate special themed exhibits that periodically are changed, allowing FCA to address different subjects in depth. In furthering this goal, a new special show titled “To Shelter and Sustain: Building on the Creole frontier for housing, food, and water” will commence on April 1, 2023, in the museum at 198 Market Street in Ste. Genevieve, and be open through Spring, 2025.
This new exhibit will highlight the distinctive construction methods of structures utilized by our early settlers of primarily French descent to provide their families with housing, food, and water. These settlers were the people of Upper Louisiana and the “Pays d’Illinois” who collectively became known known as “Creoles.”
The exhibit demonstrates how and why construction techniques and building styles in colonial-era Upper Louisiana were unique, differing not just from what was used in other colonial contexts, but also differing from what was used in the French homeland where they originated. This unique architectural heritage is a major part of what gives Ste. Genevieve its distinctive character and contributes to its strong sense of community identity.
The exhibit will explain how certain structures found in New France were based on traditional building methods and designs – including “vertical timber” structures — that were brought from France to Canada, and then down to this area. Over time, however, the descendants of the original French settlers responded to new situations, and drawing upon the traditions of other peoples they encountered in the Americas, added other different elements, design features and materials to combine with the original French design, thereby creating something quite new.

The story will be illustrated with multiple photographs and illustrations, recreations and display models, and original artifacts including:
2 large models (approximately 1/6 scale) showing “Norman trusses” and other unique features of the vertical timber design
Original full-length hand-hewn timbers, ca. 1790; courtesy of NPS
Original tools used in carpentry and construction during the late18th-early 19th century
Original building materials, including pieces of hand-hewn wall timbers, chinking (bousilliage) lathe and plaster, an early wood shingle, and stone from wells, foundations and chimneys
By the early 20th century, these structures were beginning to be seen as historic artifacts, and serious study and documentation of them was being done by the 1930s. Actual efforts at preservation, however, does not really start until the 1940s-1950s, beginning with the Bolduc House, now a National Historic landmark owned by FCA, which can be explored on guided tours. The new exhibit may be viewed at the Centre for French Colonial Life, where tickets for the guided tours of Bolduc House may also be purchased.
For more information visit FCA’s website at www.FrenchColonialAmerica.org or call the museum at 573-883-3105.
